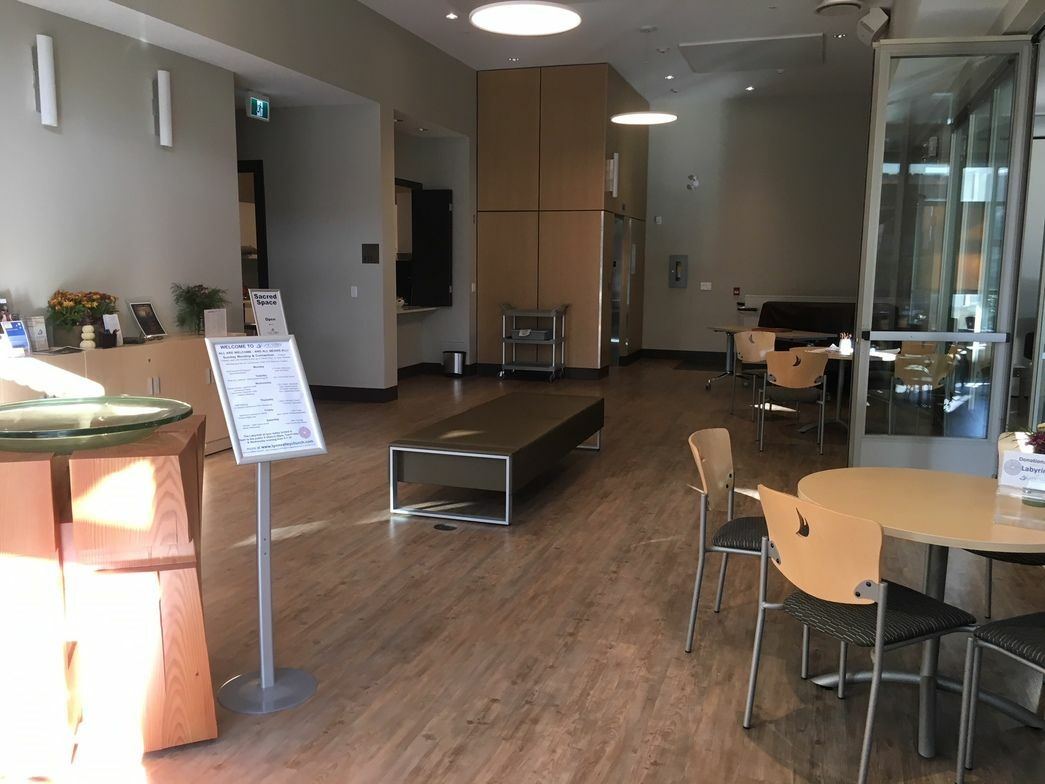Spaces Available for Rent
Outside view of the Church
Lynn Value United Church at 3201 Mountain Highway North Vancouver, BC. The new church building was completed in December of 2016 and has been serving the congregation and community as meeting space, worship space, celebration space, learning space as well as being home to the North Shore's only indoor labyrinth. Whether you are looking for a wedding venue or a place to hold a concert or an accessible meeting place for family or community events, Lynn Valley United is a versatile and bright location in the heart of Lynn Valley. With outstanding acoustics, underground parking, elevator access from parking, flexible seating and access to a full kitchen and additional amenities, the church is a valuable resource to the North Shore
Narthex
Up on entering the church from Harold Road you enter into the narthex. The narthex is the area of the church that serves as a welcoming entrance into the church.
Sanctuary
To the right of the narthex is the entrance to the Sanctuary. At the front of the Sanctuary is a stage that is 29 feet wide and 13 feet deep. The sanctuary is 40 feet wide and 38 feet deep. Our sanctuary is ideal for meetings and concerts. The acoustics, sound system and configuration make this an ideal venue for everyone in the audience to appreciate the action/presentation/show. This space seats people in individual placed chairs that can be arranged as desired. The acoustics are excellent and it is a wonderful venue for concerts, large meetings and other special events. The sanctuary has state of the art sound and projection systems that can be rented. There are 180 chairs on site and room for up to 250 ‘theatre style’ (additional chairs need to be rented). There are also 5 rolling tables and 25 folding tables on site (round banquet or hightop tables need to be rented).
Kitchen
Also off the narthex is the kitchen. Those booking the kitchen are responsible for bringing all consumables for the event (food, beverages, napkins, candles, decorations, etc.) and should any items stored in the church be used, it is expected they will be replaced within 3 days.
Community Room A
Community Room A is 14 feet wide and 19 feet deep.

Community Room B
Community Room B is 15 feet wide and 19 feet deep.

Community Room A & B Connected
This shows the folding door opened between Community Room A & B opened to provide a larger meeting area. Community Room A & B Connected is 29 feet wide and 19 feet deep.

Parkade
The parkade provides underground parking on site. Access to the parkade is via a ramp at the West end of the chruch from Harold Road. An elevator provides access from the parkage to the main floor of the church.























